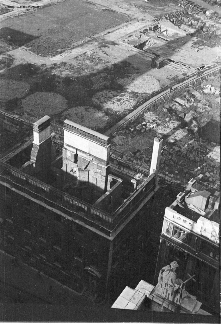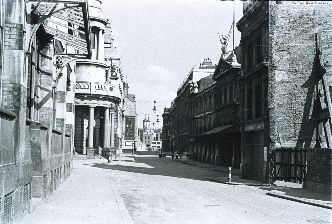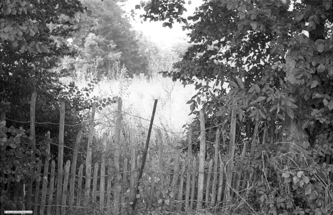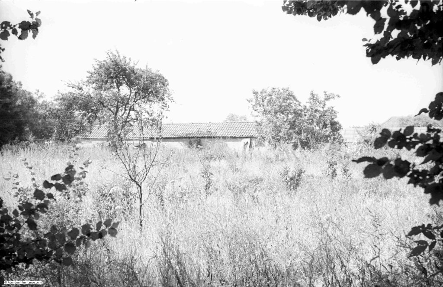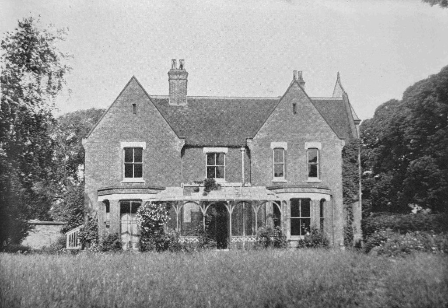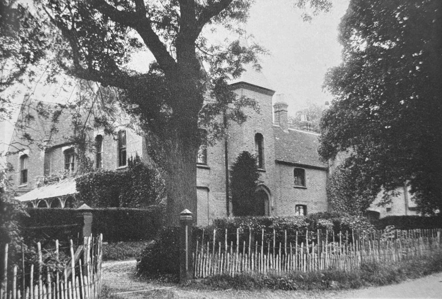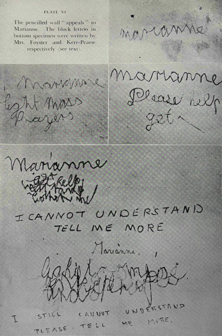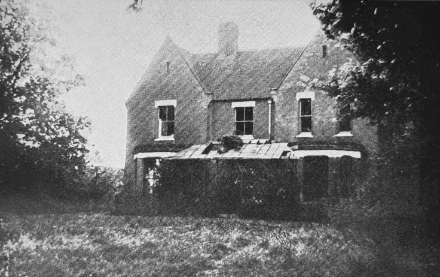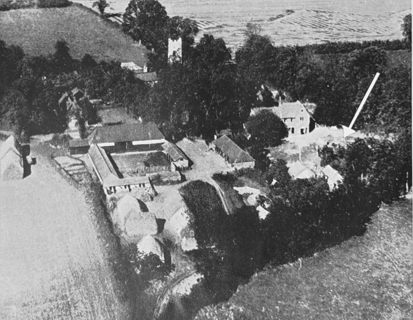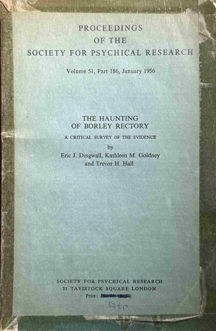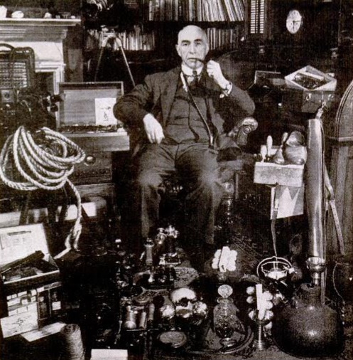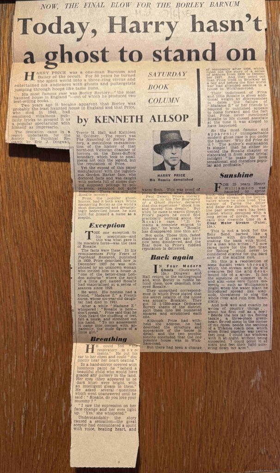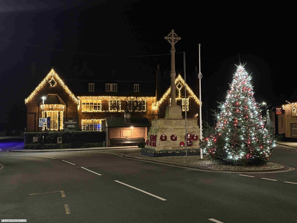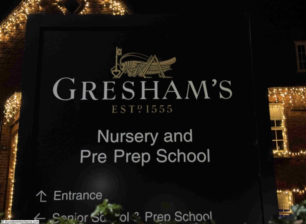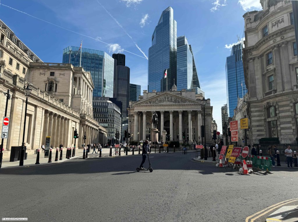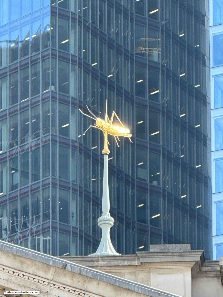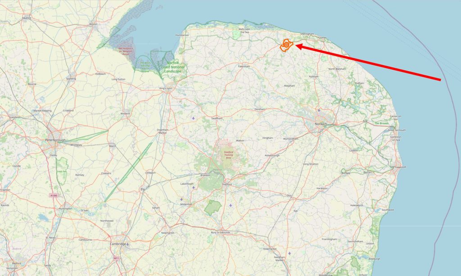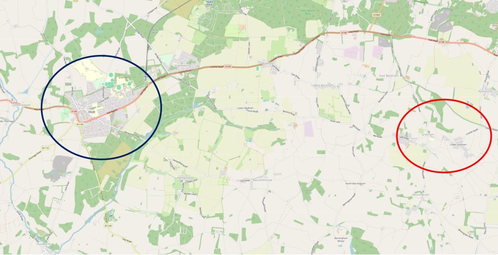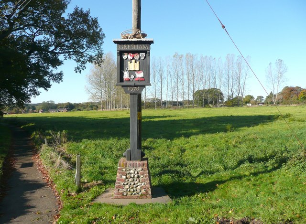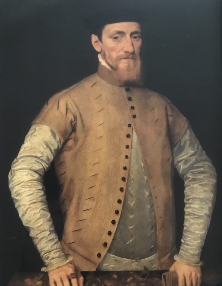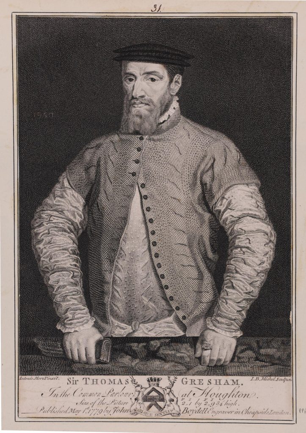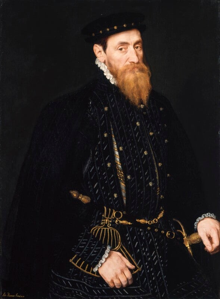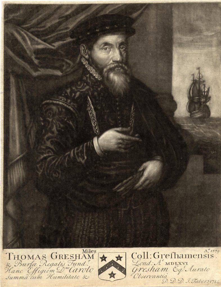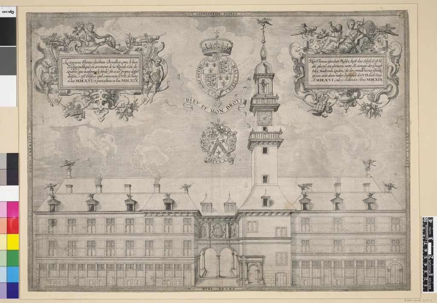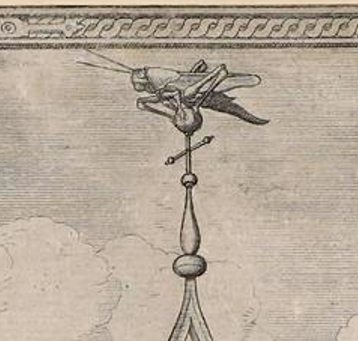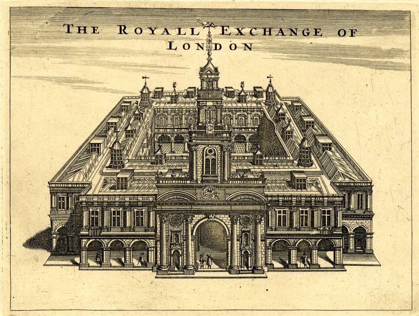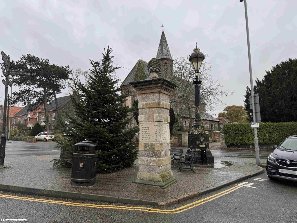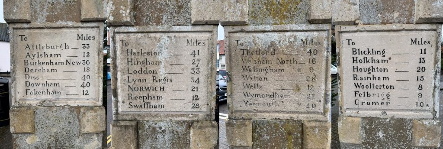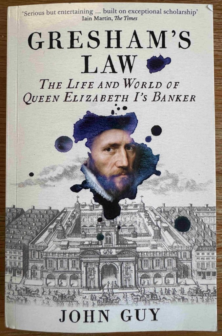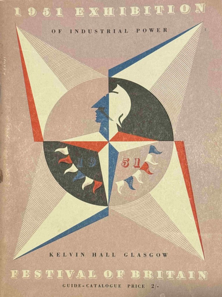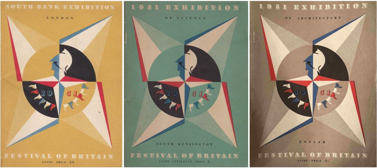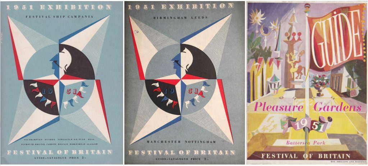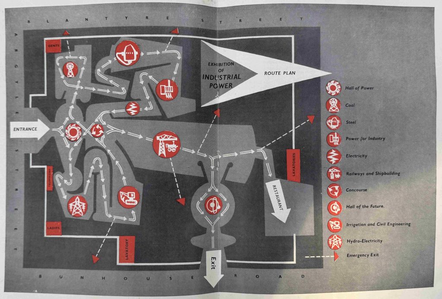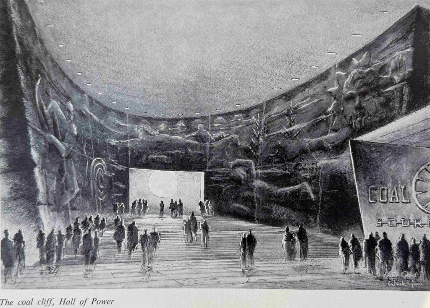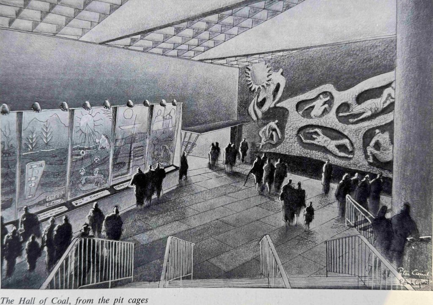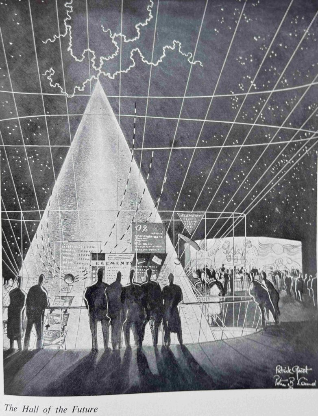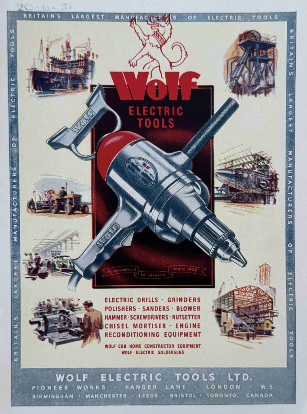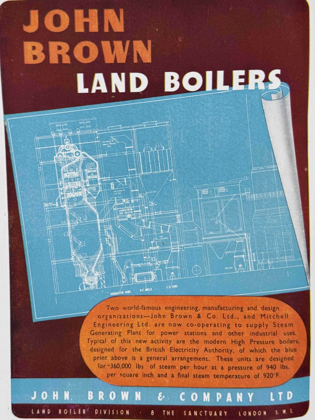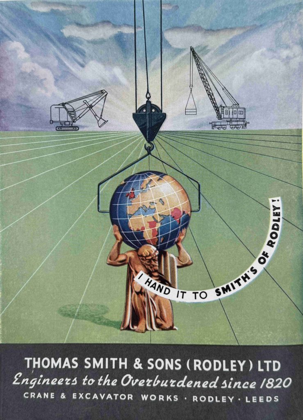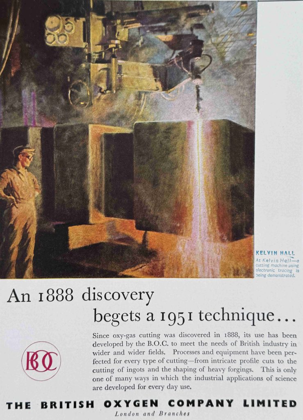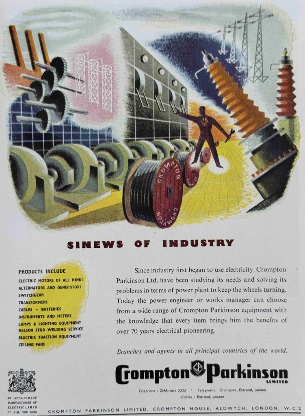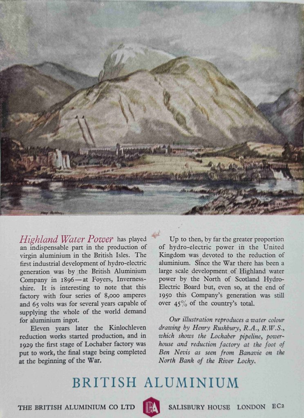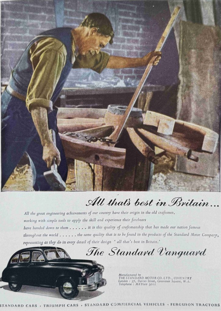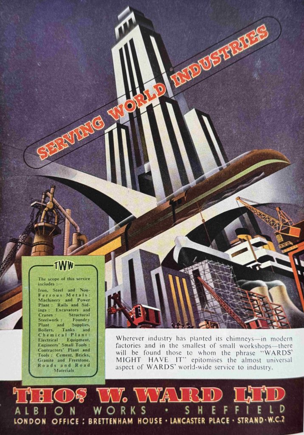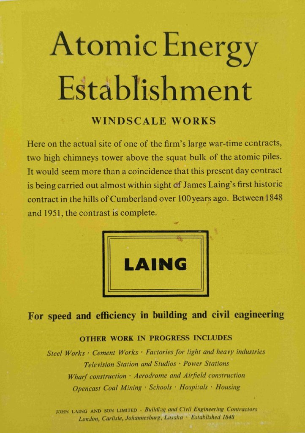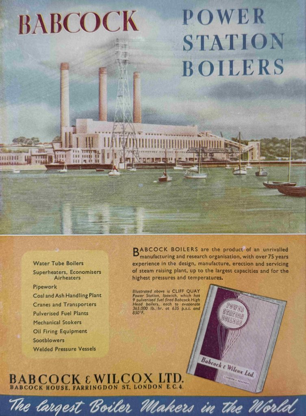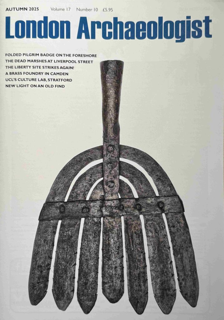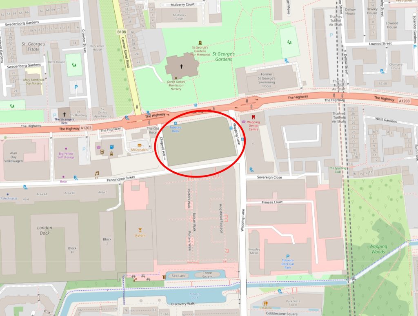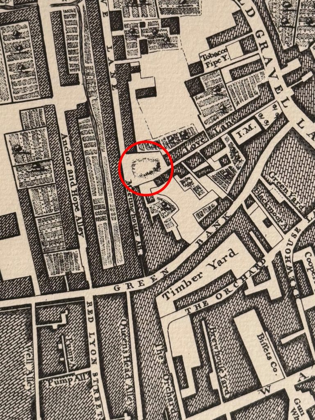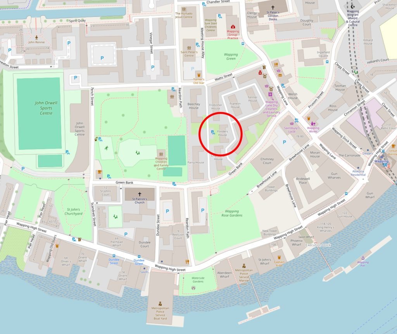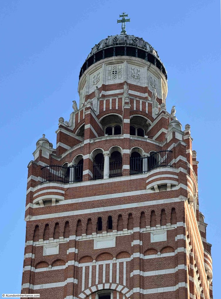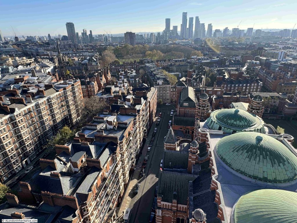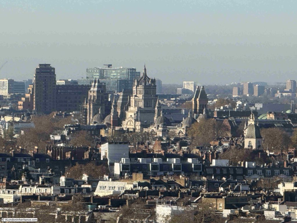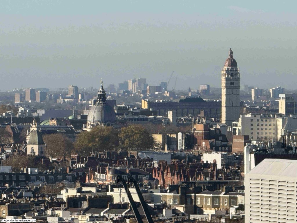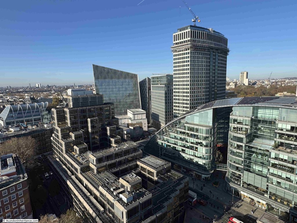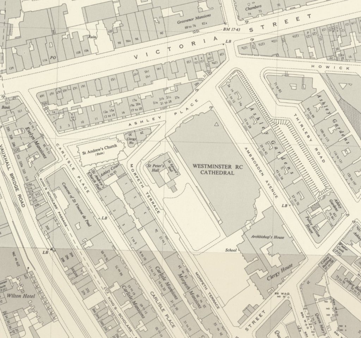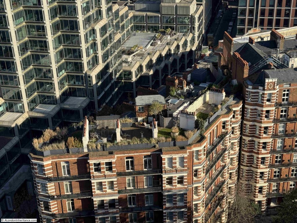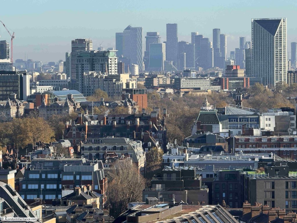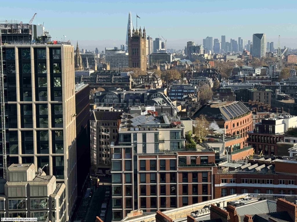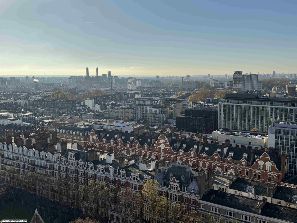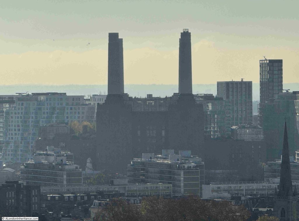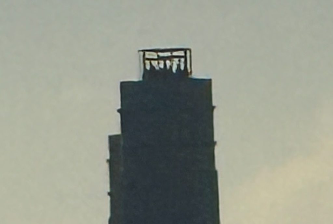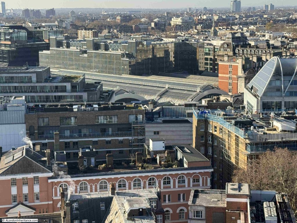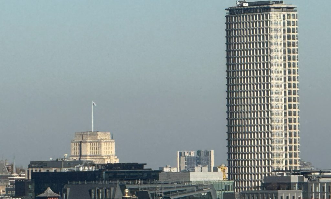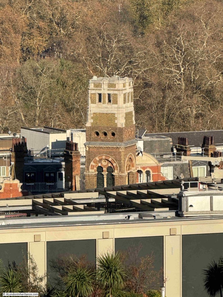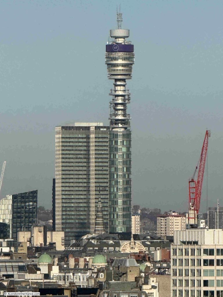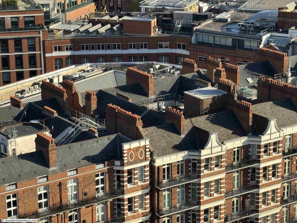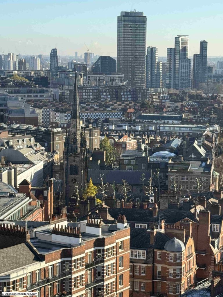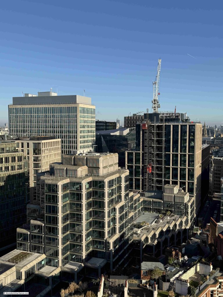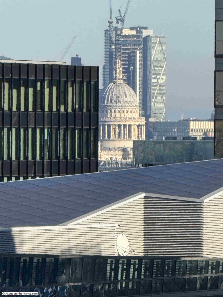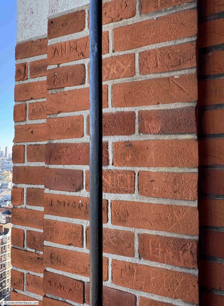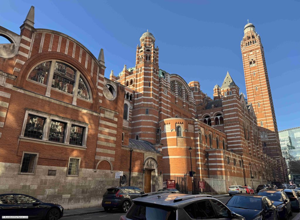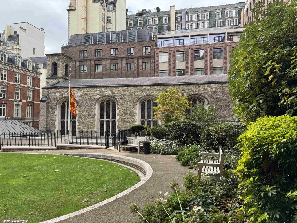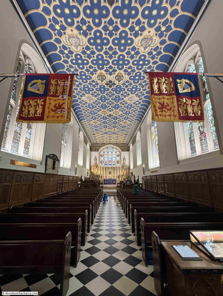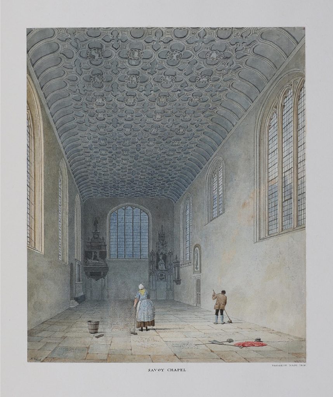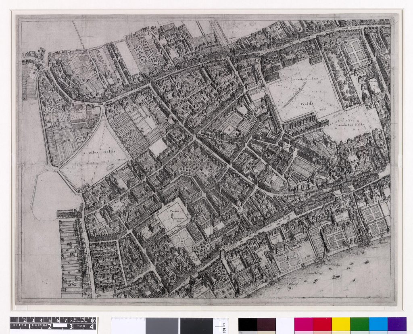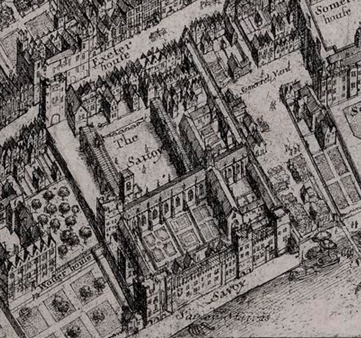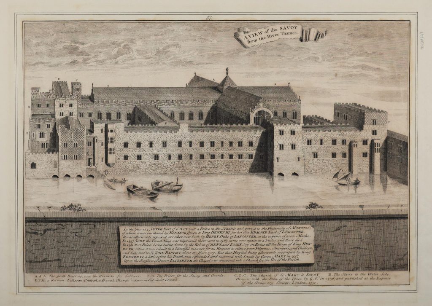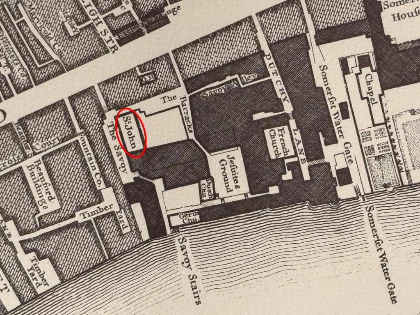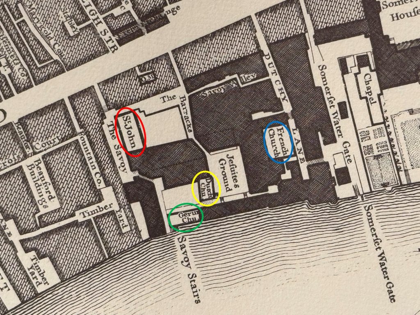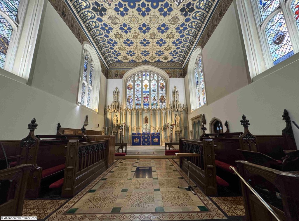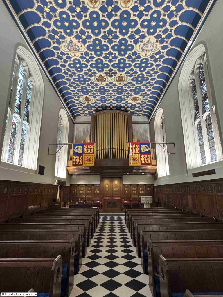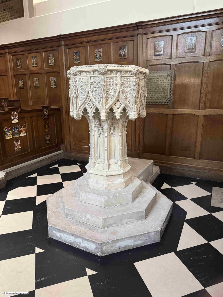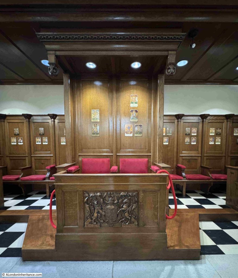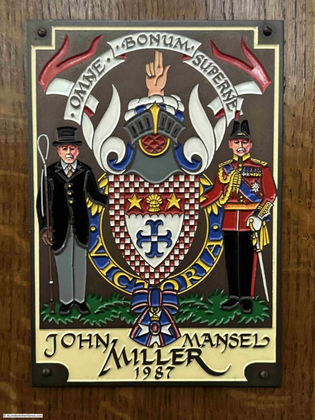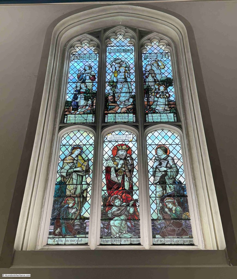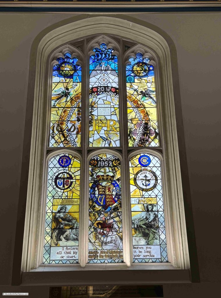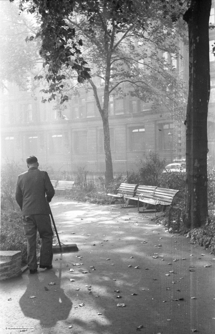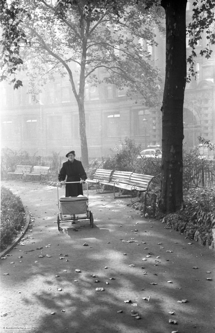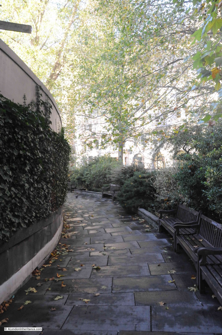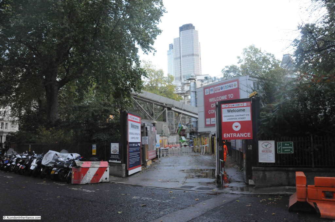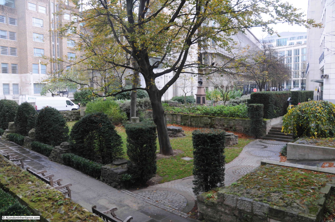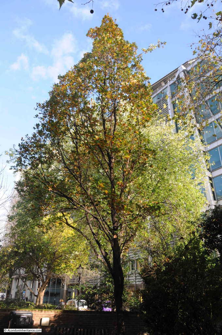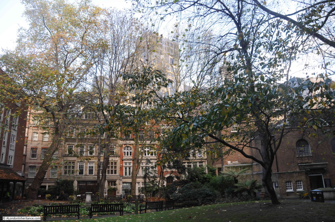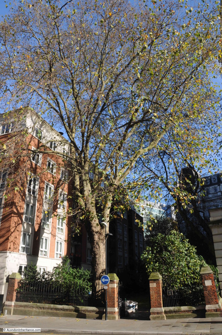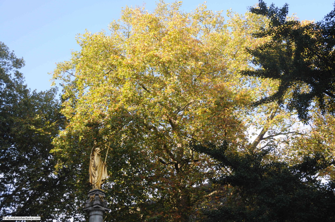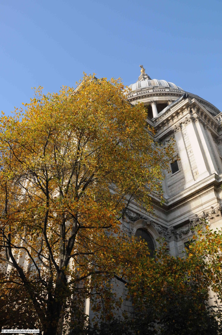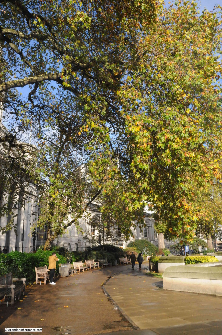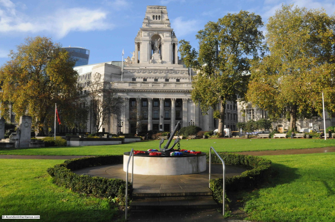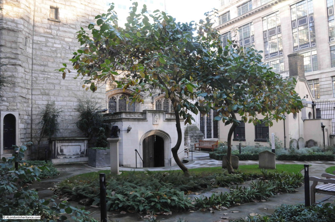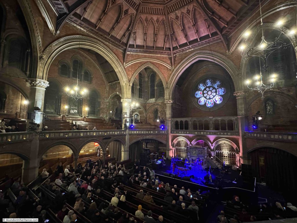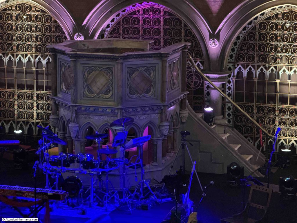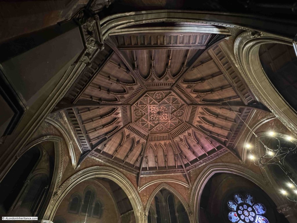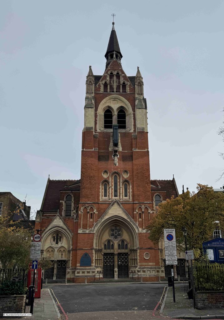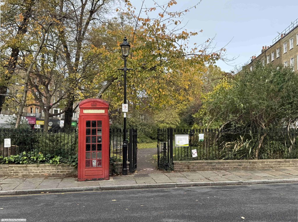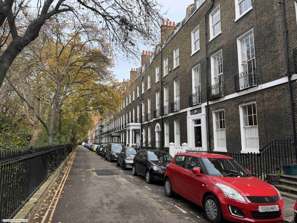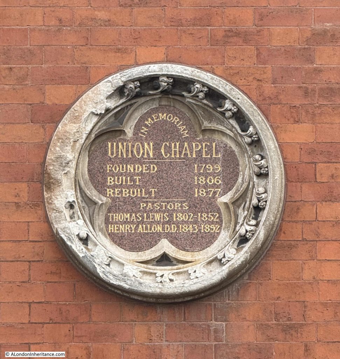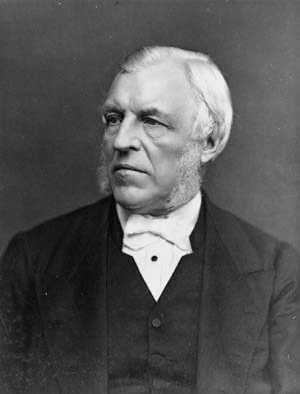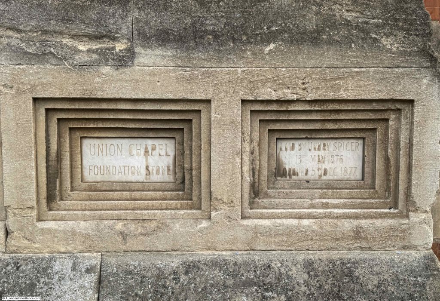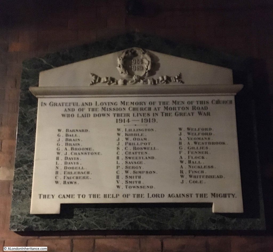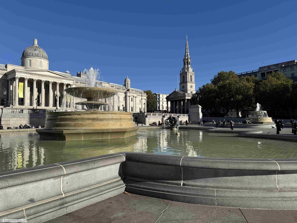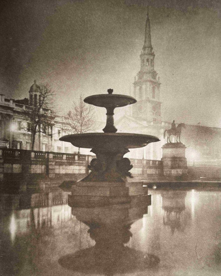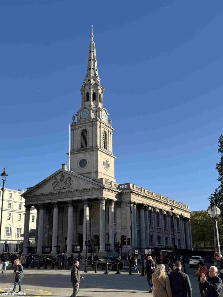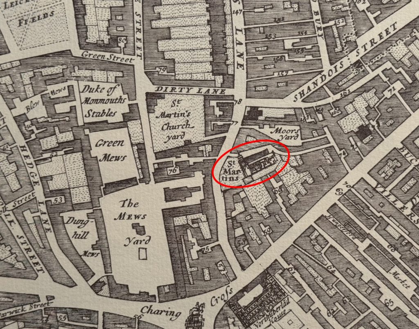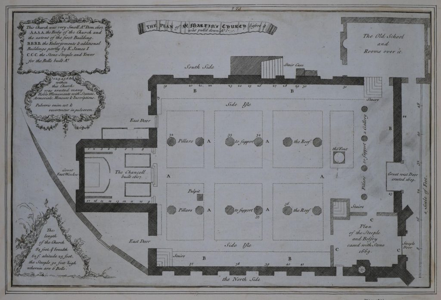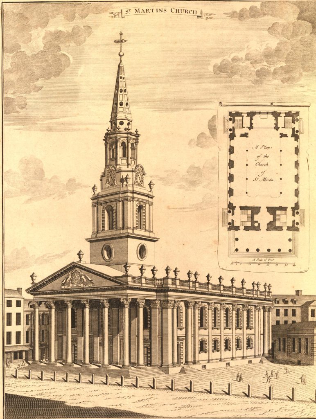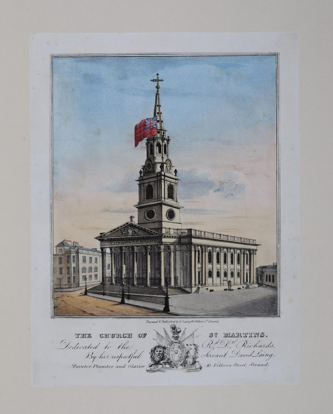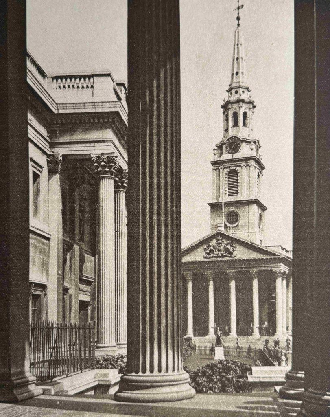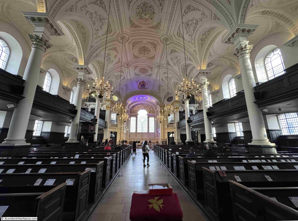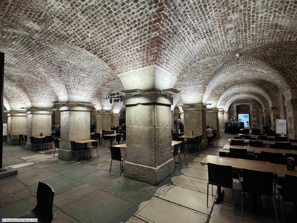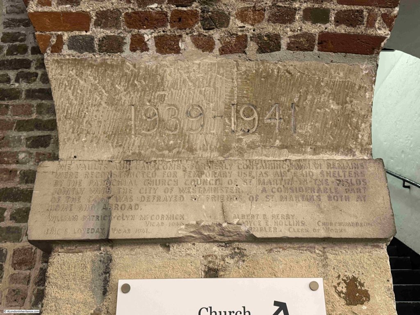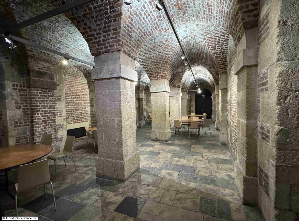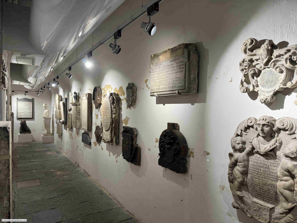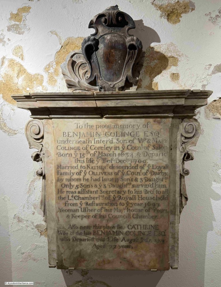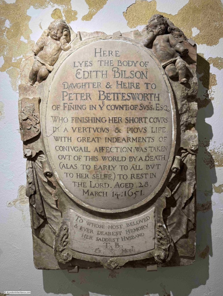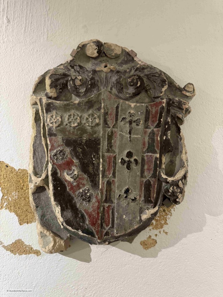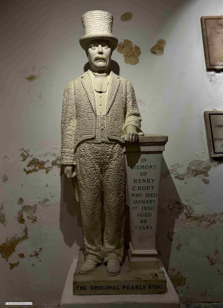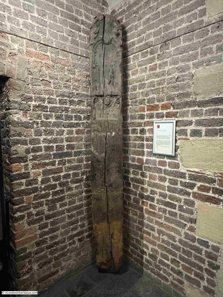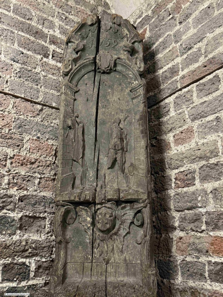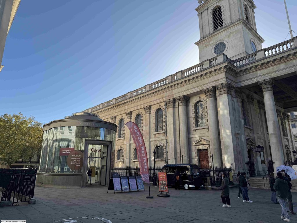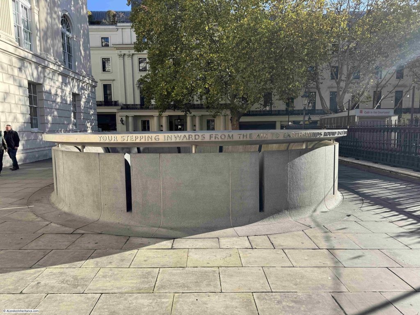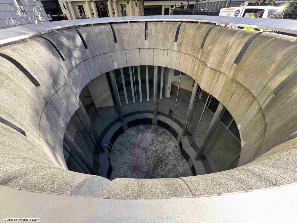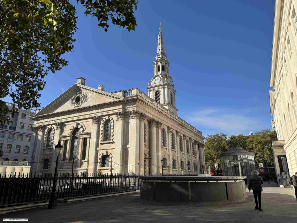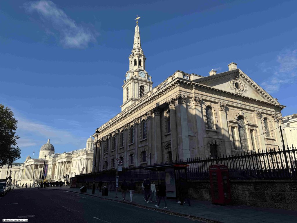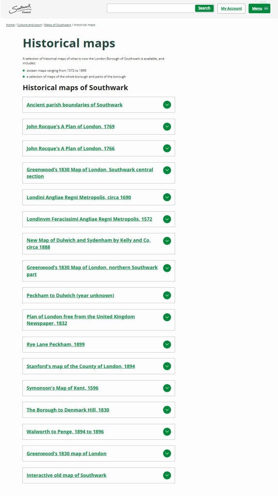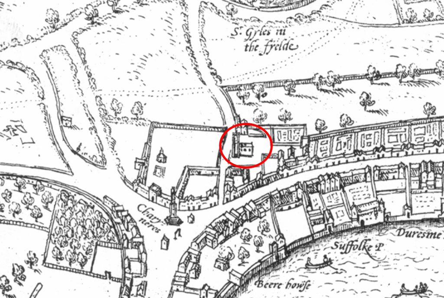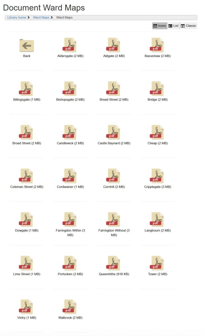Beneath the streets and buildings of the City of London there are centuries of history, stretching back to the early Roman period, and frequently to be found several metres below the current ground level.
Finding, excavating and reporting on what is found beneath the surface is how we can understand the development of the City of London. The buildings and streets, defensive structures, the Thames shoreline, the people who once called the City home, how they lived, what they used, the trade of the City and the goods shipped in and out, the street patterns, bridges over the river etc.
I photographed a few of these excavations in the City in the early 1980s, including the work around St. Benet’s and the site of Baynard’s Castle, south of Queen Victoria Street in the early 1980s:
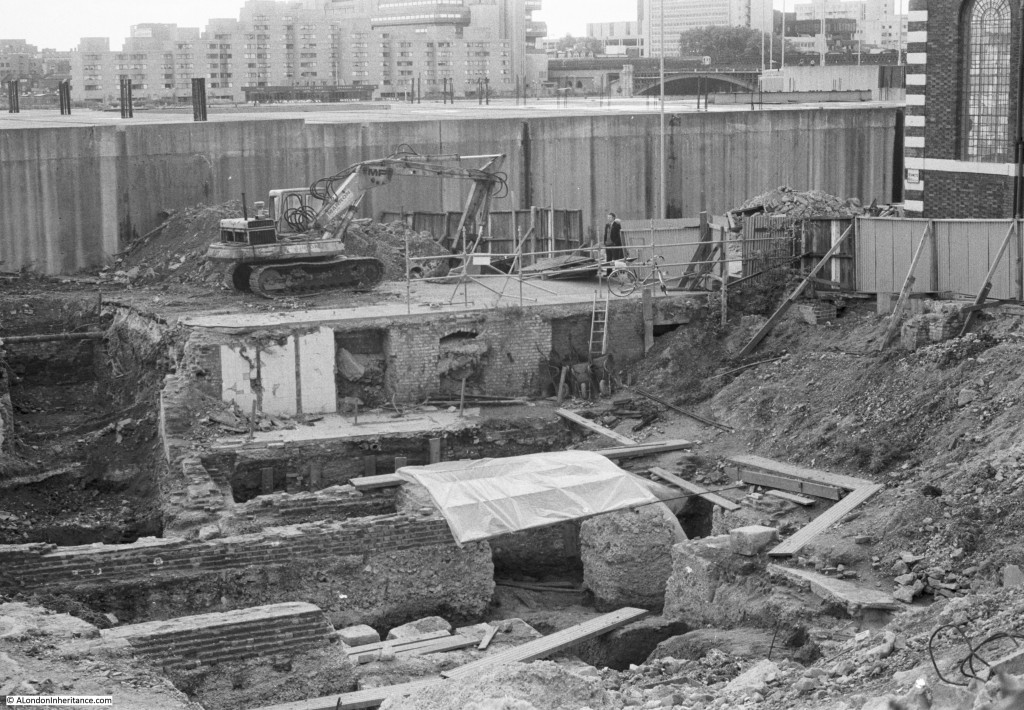
As well as excavations at Billingsgate Market:
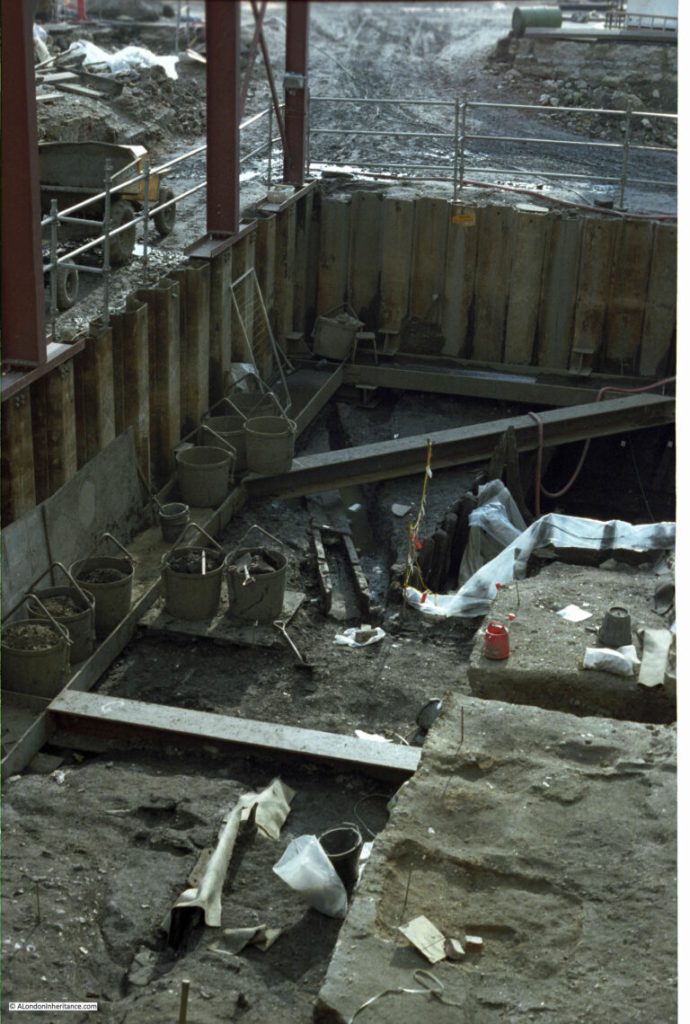
Archaeology in London has a long history, starting with amateur antiquaries, with an interest in the random finds resulting from everyday activity in the City, through to the professional work of today.
The post war period was one of major change in both the City of London, and the way in which the history of the City was explored and recorded.
The challenges resulting from the bombing of much of the City, the lack of resources to explore the land revealed by bombing and demolition, little serious interest from the authorities and institutions who could support archaeological investigation across the City, and lack of resources and the pressure to rebuild were major concerns to those with an interest in what could be found beneath the bombed areas of the City of London.
The result of these concerns about the state of archaeology in the City of London, and the potential for a significant loss of discoveries of London’s history with the expected level of rebuilding during the 1970s and 1980s resulted in Martin Biddle, Daphne Hudson, along with Carolyn Heighway publishing in 1973 “The Future Of London’s Past. A survey of the archaeological implications of planning and development in the nation’s capital”:

I have a copy of this survey, which consists of a large folder containing two booklets along with some large maps, which I come onto later in the post.
The above photo is of the cover of the folder, which shows a map of the major known elements up to the 30th September 1972 of Roman London.
The detail in the survey is contained within the two booklets. The first is a comprehensive 83 page investigation into the development of archaeology in London, the problems encountered whilst the City was undergoing considerable and ongoing development, and recommendations for how this should be addressed to avoid the loss of much of what still remained below the City’s streets, buildings, cellars, river bank etc.
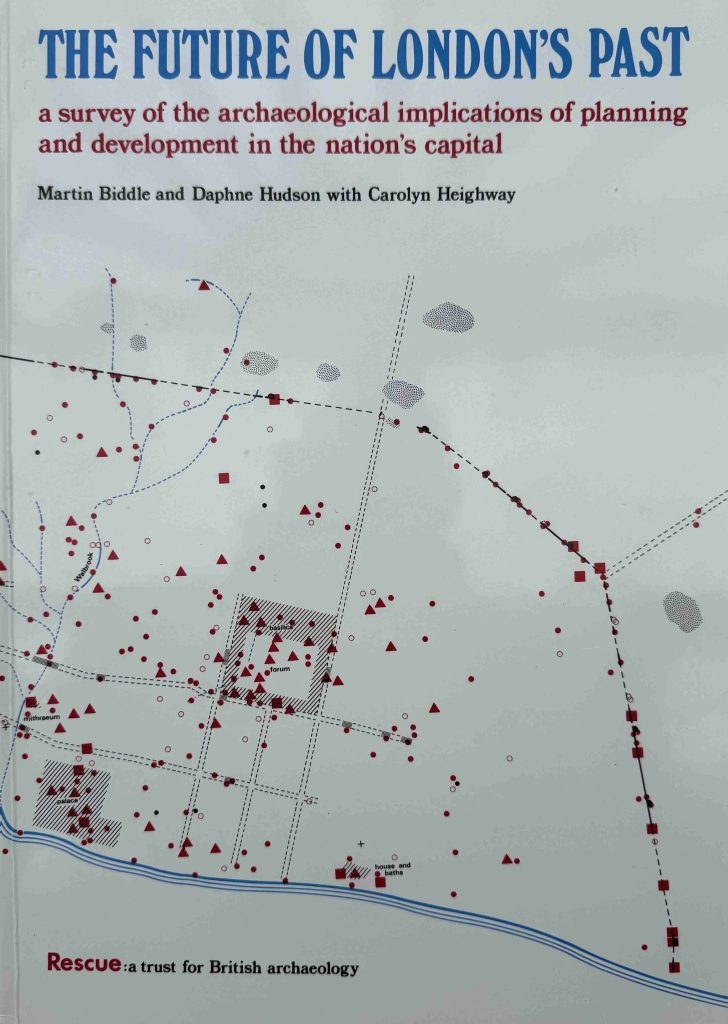
The booklet starts with an overview of the growth of archaeological research in the City,
From the end of the 16th century to the early years of the 19th century, this was mainly of the amateur antiquarian approach, with the 19th century starting to see a more focused, professional approach, but this was still very limited, and based on a few small groups. This approach would last until the 1920s.
The 19th century was a period of significant Victorian redevelopment across the City, with major projects such as the construction of Queen Victoria Street, large warehouses and office buildings, infrastructure such as the cut and cover underground railways, new sewer systems, pipes and cables for gas and electricity etc.
Whilst the City of London was transformed, so much of the City’s past must have been lost.
Just one example of what was found during construction comes from the St. James’s Gazette on the 12th of April 1884:
“DISCOVERY OF ROMAN REMAINS IN THE CITY – During the week an interesting discovery of Roman remains has been made by the excavators engaged on the District Railway works, which pass under the site of the church of St. John the Baptist upon Walbrook, which was destroyed during the Great Fire of London. About twenty feet below the surface a piece of pavement about 5ft by 3ft 6in., and 10in thick formed of Roman tiles on edge, was with great difficulty, on account of its weight, taken up, and after some time, enclosed in a timber case and removed to the lower hall of the Cannon-street Hotel, where it is awaiting removal to some place belonging to Sir Edward Watkin, Bart., M.P.
It doubtless was part of the floor of a Roman villa, situated on the east bank of the watercourse known as the Walbrook, and in line with another which stood where the Safe Company’s premises now are, and from whence the magnificent specimen of mosaic work in the Guildhall Museum is now to be seen, and where this one ought also to be. What invests this circumstance with additional antiquarian interest is that two successive churches, dedicated to St. John the Baptist, have entombed these relics since Norman and perhaps Saxon times.”
After a brief search, I cannot find out what happened to the pavement found in 1884, or what Sir Edward Watkin may have done with it – I will try an email to the Museum of London.
Another curious example of 19th century finds, this time from Academy on the 27th of May, 1882:
“DISCOVERY OF ROMAN REMAINS IN WESTMINSTER ABBEY – When the grave for the late G.E. Street R.A, was being dug the interesting discovery that a Roman villa had once stood on the site of the nave of Westminster Abbey church. Some ten or twelve feet below the present pavement fragmentary remains of a hypocaust were found, and some of the large square brick which had formed the pilae, or short pillars supporting the hollow floor, were apparently in situ. Fragments were also discovered of the broad flange tiles which rested on the pilae, and carried cement and mosaic, which formed the upper layers of the floor.”
I had a quick look through the book “Westminster Abbey: A Church in History” (edited by David Cannadine), and I cannot find any reference to anything Roman on the site of Westminster Abbey, although the focus of the book is mainly on the history of the church. Perhaps a question for the abbey.
What the above two examples demonstrate is that much of London’s archaeology was found during construction works of some sort, and that in earlier years, a find would not have been followed up with any structured excavation or research work, or looking at the overall context of the find, and what else was there.
In the 1920s, the first professional observers started to record archaeological evidence revealed during building construction, however this would be at the whim of a developer, and consisted mainly of observation rather than excavation.
This observation was very limited, primarily because of the resources available. The Guildhall Museum was one of the few institutions that had an interest in the past of the City of London, and the museum’s curator (then called the Museum Clerk) would be called on to investigate building sites, and in the early 1920s, Frank Lambert fulfilled this role, however when he left the museum in 1924, there continued to be only a single person available for this work, and Lambert’s replacement, Quintin Waddington took on an ever growing range of responsibilities.
In 1926, Mortimer Wheeler was appointed as Keeper of the London Museum.
Wheeler started to introduce some of the more modern methods of archaeological research, including the cataloguing and publication of reports and inventories
Bombing of the City during the 2nd World War devastated the life of the City, but also created an opportunity to look at what was hidden below the surface of a large part of the City, as around one third of the ancient walled City of London had been destroyed.
In response to the urgent need to explore what lay beneath so much of the City, before redevelopment took place, a series of events took place which would ultimately lead to the discovery of many survivals of Roman and Mediaeval London.
This started in May 1944 when the Council for British Archaeology asked the Society of Antiquaries to take some action regarding exploring the City.
A Committee was set up to seek support and funding. The Corporation of London allowed their Librarian to be on the Committee and the main support for the proposed work was from the Ministry of Works.
The archaeologist W.F. Grimes was appointed the Supervisor of Excavations, and in the spring of 1946, a trial excavation was underway.
The original name of the Committee was the Roman London Excavation Committee, however the focus on only the Roman period was very restrictive for a place such as the City of London, where the ground below the surface has layers from the Victorian period down to Roman, so the committee was renamed the Roman and Mediaeval Excavation Committee to broaden the time span that would be the focus of excavations.
The work of the committee, supervised by Grimes continued until 1962, and a wide range of discoveries were made, including excavating and dating the bastions around the current Barbican, through to the Temple of Mithras (now on display at the approximate site of its discovery, at the London Mithraeum).
W.F. Grimes published the results of the excavations in his 1968 book “The Excavation of Roman and Mediaeval London”:
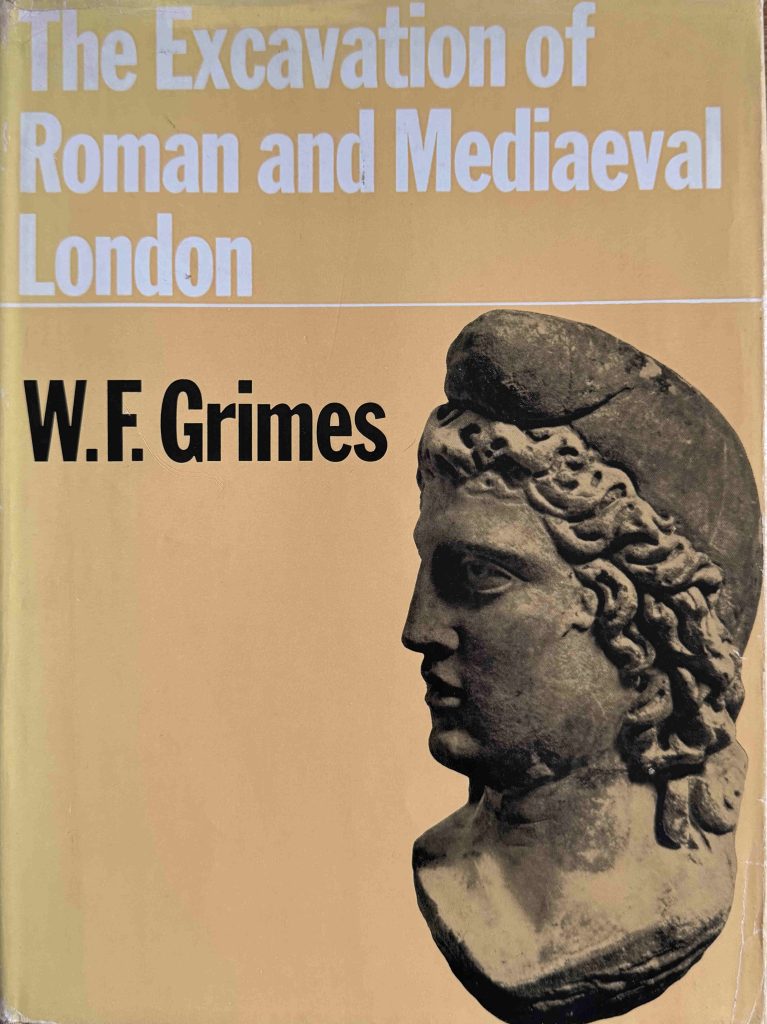
The book is a fascinating summary of the work carried out between 1946 and 1962, and demonstrated the considerable amount of remains from London’s past to be found beneath the bombed buildings, cellars and streets. As well as detailed descriptions, there are many photos of both the excavations and the finds from the period.
What is also interesting is the financial challenges of maintaining such an excavation programme for well over a decade.
At the back of the book there is a list of subscribers who helped with funding the work. The list starts with the subscribers who contributed the most, with the Ministry of Works by far the largest contributor. Strangely, the Corporation of London’s contribution was relatively modest:
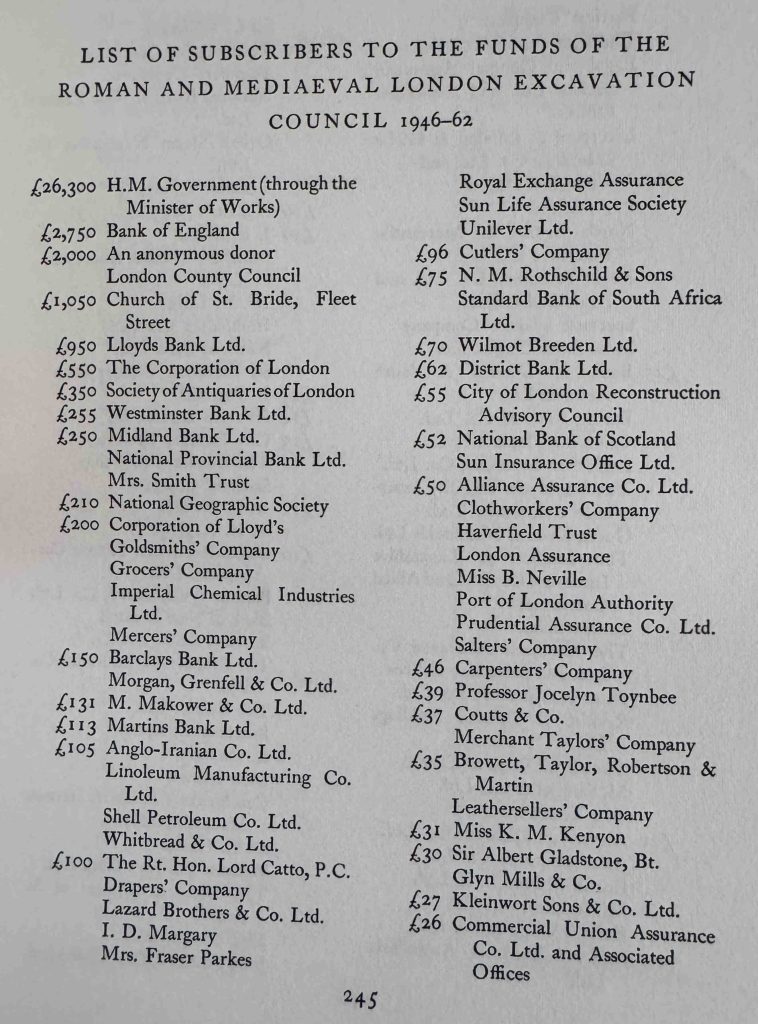
The final pages of the subscribers list are individuals who donated £1, as can be seen from the lower right of the following list, which continued for another two pages:
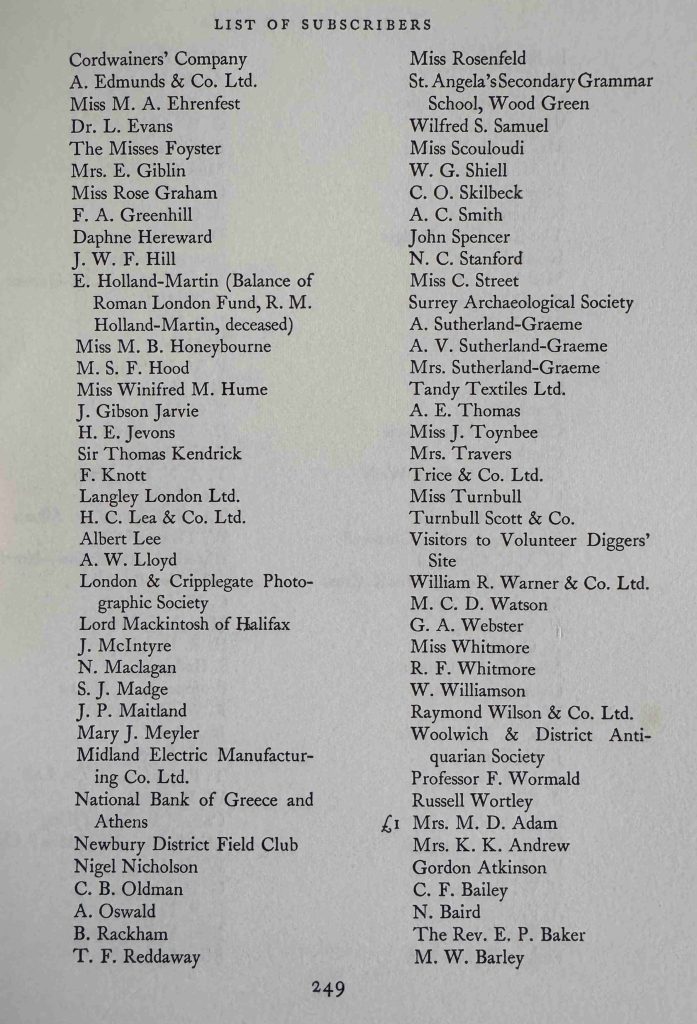
The total between 1946 and 1962 was £43,499, which averaged about £2,700 per year to fund the work – a tiny amount compared to what was needed, and meant that until around 1953, Grimes was the only working member.
It perhaps reflects the then prevailing attitude of City institutions such as the Corporation, the Livery Companies and major City businesses, in that they donated such small sums to the one off opportunity to discover what lay beneath such a wide area of the City.
After the Roman and Mediaeval Excavation Committee under W.F. Grimes completed their work in 1962, responsibility for the historical remains beneath the streets continued with the Guildhall Museum, although on a very limited scale. The museum employed a single excavation assistant who had to deal with the considerable ongoing development across the City.
By the mid 1960s, development was starting to change from post war reconstruction, to the demolition and site rebuilds of buildings that had not been destroyed during the war. This continued to provide opportunities to discover what lay beneath.
In 1964 a Roman bath house in Huggin Hill was discovered and the site was excavated by a team which consisted of a large number of volunteers, and in October 1964 this group had formed into the City of London Excavation Group, who worked under the Guildhall Museum’s excavation assistant Peter Marsden.
Despite the 1960s being a time of volunteers and ad-hoc reactive work as the City continued an ever increasing pace of redevelopment, there was progress, including the publication of the ongoing discovery of historic London, with, for example, the books on Roman London by Ralph Merrifield (which continue to be available second hand online), and with the start of the London Archaeologist journal, which I featured in an earlier post.
The early 1970s saw further progress with budgets for work being increased by both the Corporation of the City of London and the new Department of the Environment.
The maps within the “The Future of London’s Past” aim to show the current state of knowledge in 1973, and a fold out map within the booklet provides an overview of the development of London from early Roman to late Mediaeval, but with the caveat that some of the sketches are hypothetical, the positions of London Bridge represent only one of several possible options etc.
(Click on any of the images in the post to enlarge):
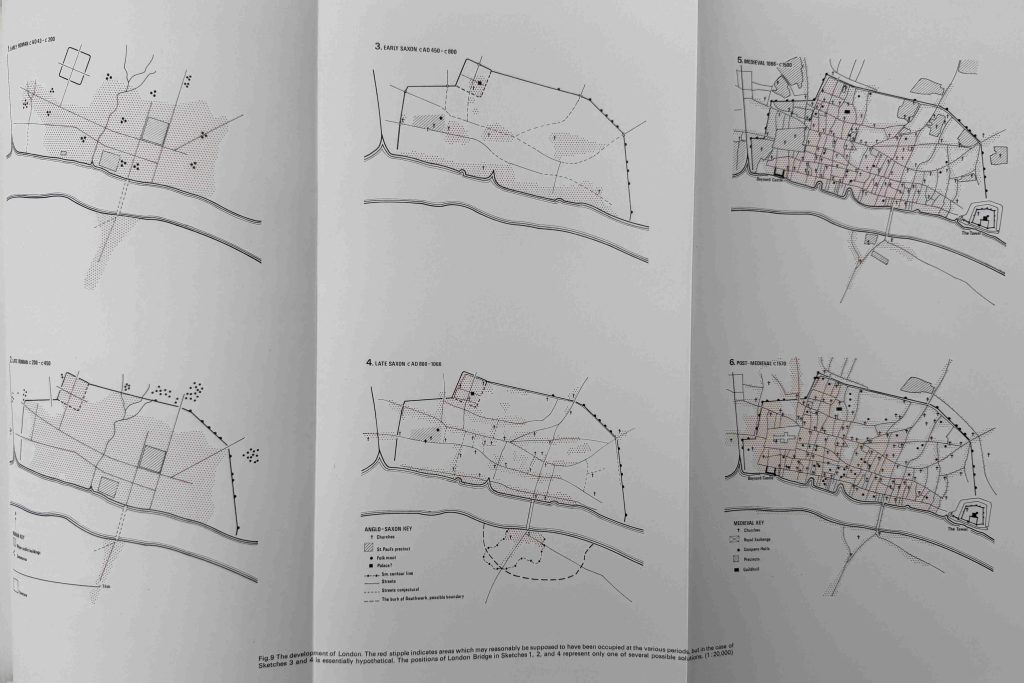
The Future of London’s Past provides a thorough report into the development of archaeology across the City of London, and what was understood of the City’s past in the early 1970s, however the main reason for the publication was the urgent need to get a more structured approach into how excavations, reports, working with developers etc. was carried out, along with the important issue of how such work could be financed.
The publication makes a number of recommendations to ensure that the level of archaeological research to meet the continuing redevelopment of the City in the 1970s and 1980s could be delivered.
These recommendations centred around a City of London Archaeological Unit which would have the primary task of the observation of building sites, conducting excavations and reporting on their work.
This organisation would be properly funded, supporting the number of staff and equipment needed to monitor and excavate as the City redeveloped.
The figures seem really small by today’s standards, and in 1973 were expected to be an expenditure of £185,000 a year, with an expected cost of £2 million over ten years.
The proposed City of London Archaeological Unit was recommended to be either a division of the Museum of London, or an independent organisation with charitable status.
Simple and obvious recommendations from those best placed to know what was needed.
The timing of the Future of London’s Past was critical, given the limited resources then available to meet the level of change across the City, and the challenges of working with those carrying out these developments, a point summarised in the last paragraph of the recommendations:
“There is very little time left: If the unit is to be successful it will need to work with development and business interests in the City in an atmosphere of goodwill, mutual confidence and mutual comprehension”
The fold old page from the Future of London’s Past is supplemented with eight large maps which illustrate the early 1970s understanding of the City at a number of key periods.
Map 1 is a base map of City streets and key features:

The following seven maps are transparent overlays. (These are over 50 years old and rather fragile so difficult to flatten out for photos, but hopefully they give a good indication of what was known across the City in 1973. Click on any map to enlarge).
The first overlay is Map 2 – “Roman London c. A.D. 43 to c 450 showing the major known elements in relation to the extent and character of archaeological observations on the 30th September 1972”:
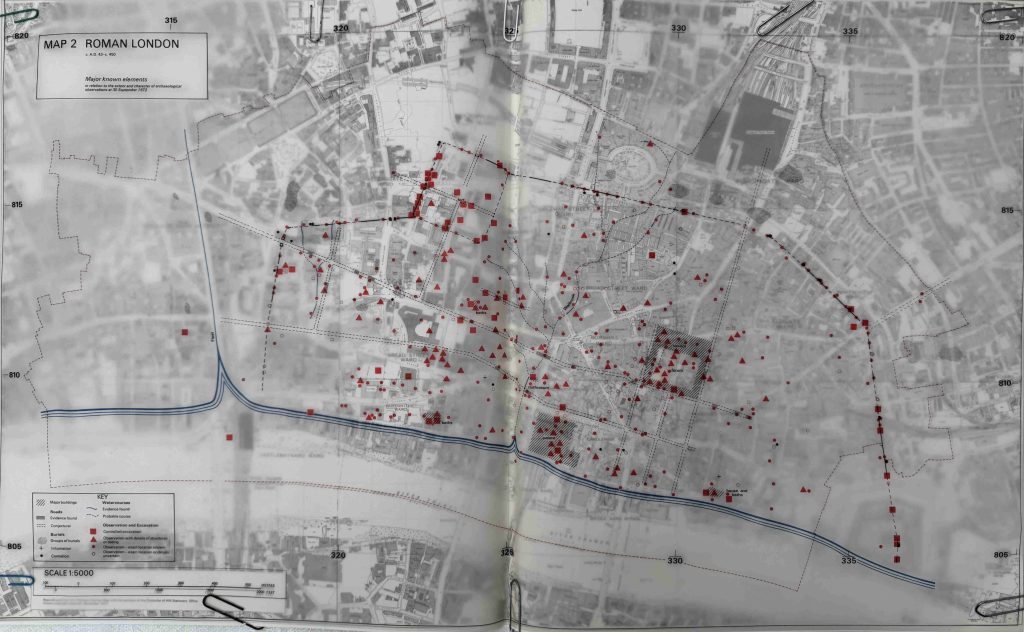
Map 3 is an overlay of “Anglo-Saxon London c. 450 – 1066”, again showing what was known on the 30th of September 1972:
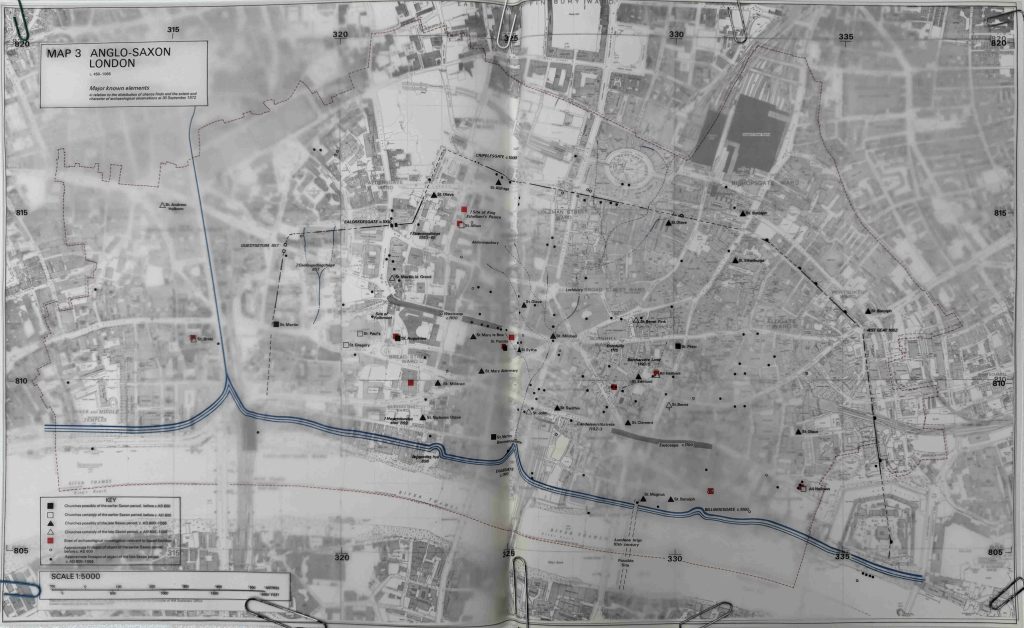
Map 4 is an overlay of “Medieval London 1066 – 1500”:
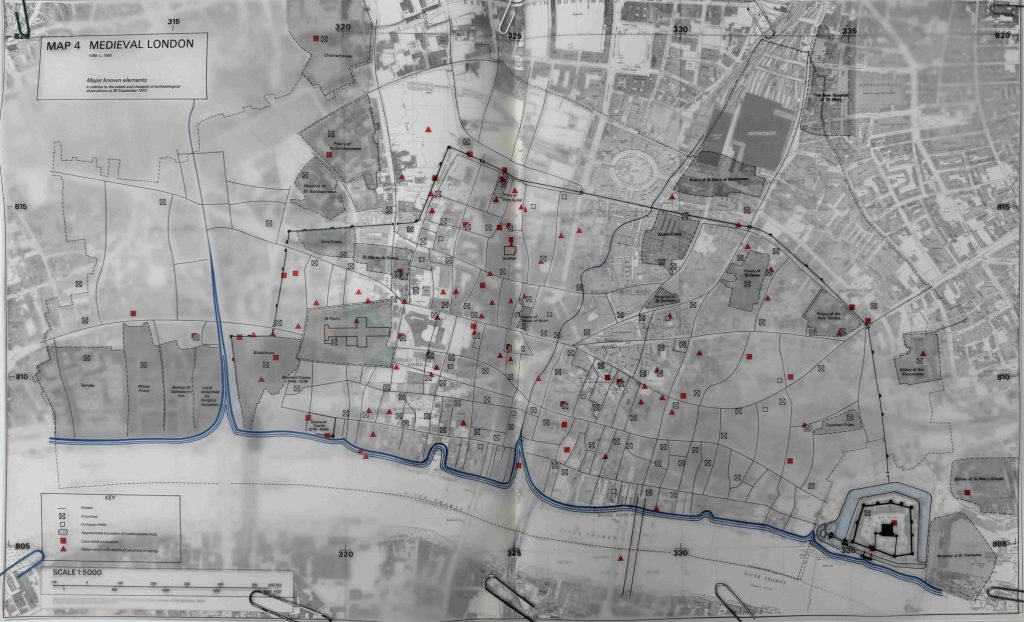
Map 5 is an overlay of Modern London, showing the depth of basements based on a survey up to 1970. Basements were important as they showed the degree of disturbance to what could have remained below ground level:
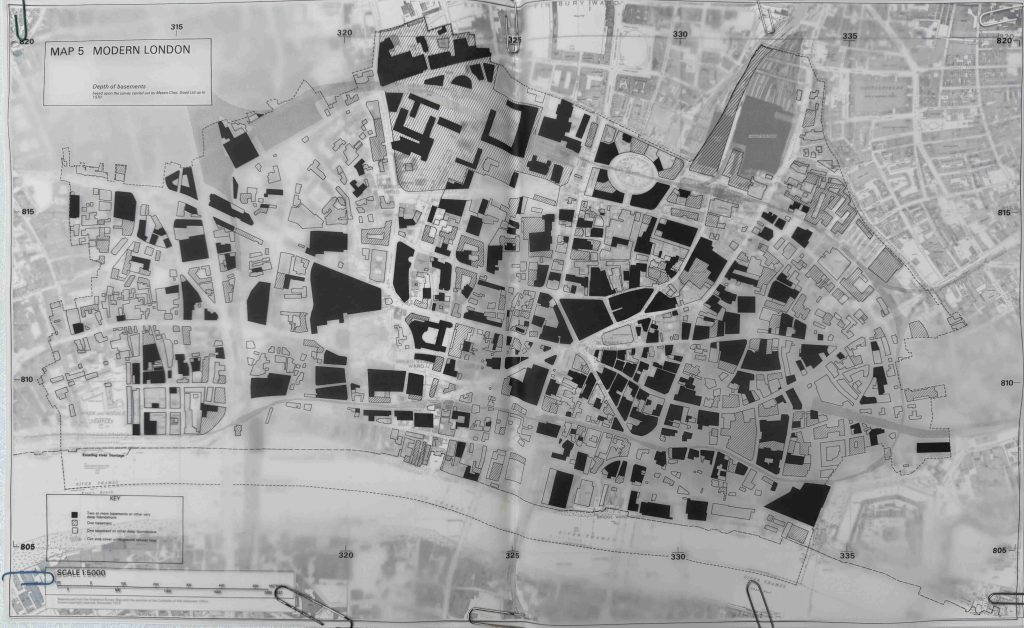
Map 6 shows the depth of archaeological deposits, including the depth below former basements. The map shows just how deep some deposits are across the City, and that it was still worth excavating below basements:
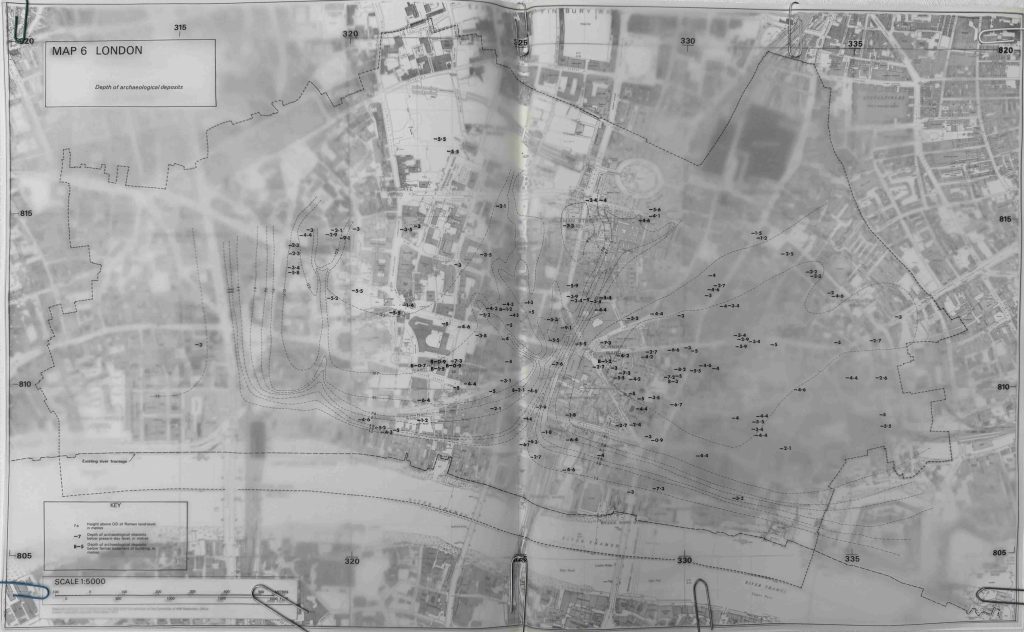
Map 7 shows the age of buildings, listed buildings, public and private open spaces:
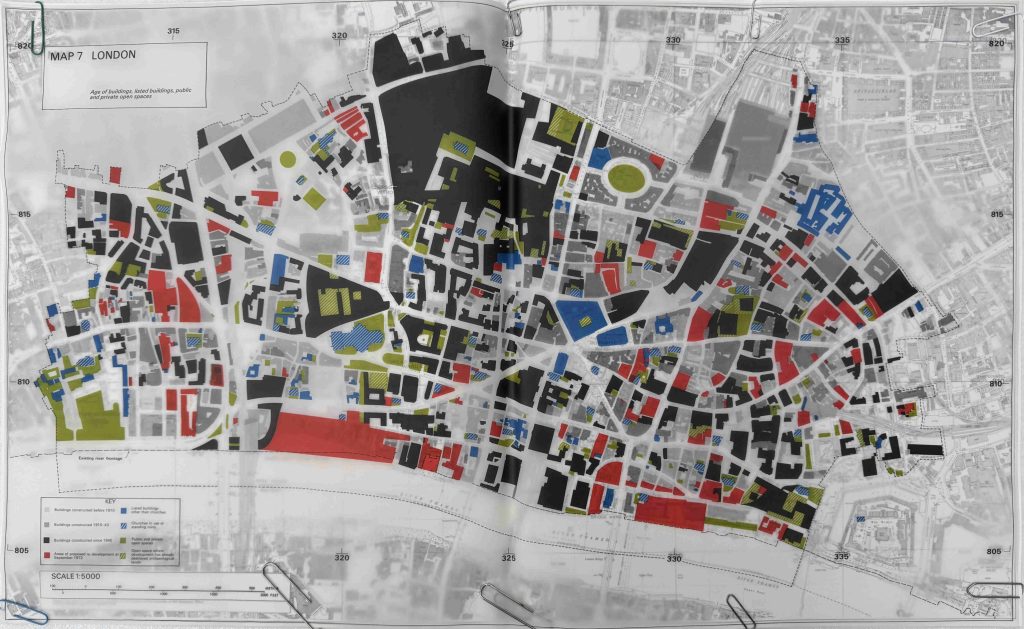
Given the context of “The Future of London’s Past”, Map 8 is perhaps the most important, as it shows the “extent of future destruction”, with areas to be developed in the near future, permission outstanding, and areas where development or new roads are likely in the next five years, along with a view of buildings constructed before 1910 and those between 1910 and 1943. Note the large area along the Thames. Excavation along the edge of the Thames would lead to considerable finds of the Roman and Medieval river embankments and buildings.
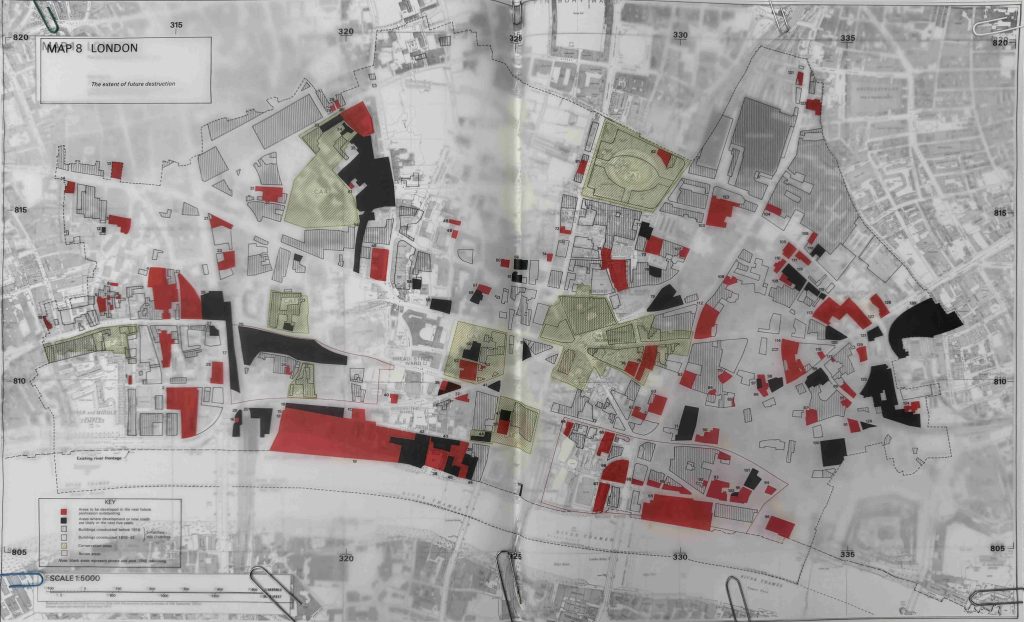
Soon after publication of The Future of London’s Past, the Department of Urban Archaeology was formed to cover the City of London. This organisation was a department of the Museum of London, and a second department, the Department of Greater London Archaeology was formed ten years later in 1983 to perform a similar role across Greater London.
Both of these departments were merged to form the Museum of London Archaeology Service in 1991, and in 2011 MOLA as it had by then been abbreviated to, was separated out from the Museum as an independent charitable company.
MOLA now operates nationally with a team of over 400 archaeological professionals, according to their website – a considerable change since the early days of excavations across the City in the 1940s and 1950s.
MOLA are still very much involved with London archaeology, and probably their most recent major find was a Roman mausoleum and the largest Roman mosaic found in the last 50 years at a construction site in Southwark.
As well as a dedicated organisation, suitably staffed and equipped, one of the other issues covered in the survey was that of the relationship with site owners and developers.
The last thing that a site owner and developer wanted was for a significant set of archaeological remains to be found on their land, delaying redevelopment, increasing costs, and potentially changing the plans of what could be built.
The discovery of the Temple of Mithras was an example of the impact this could have, as the discovery caused a delay to the site rebuild.
This needed addressing in law, and in 1990, Planning Policy Guidance Note 16 (PPG16) confirmed archaeology as a factor in determining planning applications, and the principle that funding for archaeological investigation on a site should be provided by the developers.
This guidance has since been updated and in the last couple of decades, the 2012 National Planning Policy Framework (NPPF) was introduced, and English Heritage has since developed the National Heritage Protection Plan.
So archaeology appears to be in much better shape today than in 1973 when The Future of London’s Past was published.
The survey provides far more detail than I can cover in a single post. The challenges of archaeology in the City of London, key finds across the City, proposals and recommendations for how the continuous and ever increasing redevelopment of the City goes ahead whilst putting in place the organisation and processes to discover what can be found beneath each site.
The survey also provides a snapshot of knowledge at the start of 1973, as illustrated by the maps and written sections of the report.
Thankfully, those archaeologists who worked on the survey, as well as the excavations across the City in the post war period, put in place the framework, ideas, proposals and discoveries that would ensure that exploration of the long history of the City of London and what can be found below the surface, ended the 20th century, and continues into the 21st century, in a much better place.
I am sure there is still much more to be found beneath the streets of London.

